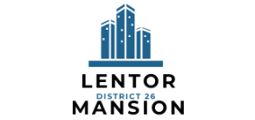
The vision for Lentor Mansion is centered around sustainability, connectivity, and community, aiming to elevate the family experience by incorporating modern amenities and green solutions.
*The information is subject to change and photos/images used are for illustration purposes only.

*The information is subject to change and photos/images used are for illustration purposes only.
Embracing a serene atmosphere with unobstructed city views, Lentor Mansion stands face to face with low-density landed housing. The vision for Lentor Mansion revolves around sustainability, connectivity, and community, seeking to enhance the family experience through the integration of modern amenities and eco-friendly solutions.
Lentor Mansion
Property Name
Lentor St, Singapore
Address
July 2028
Expected T.O.P. Date
Tenure
533
Total Units
GuocoLand (Singapore) Pte. Ltd. and Intrepid Investments Pte. Ltd.
Developer
Download the e-Brochure for Lentor Mansion to learn more about this rare development with strategic location.

*The information is subject to change and photos/images used are for illustration purposes only.
*The information is subject to change and photos/images used are for illustration purposes only.
*The information is subject to change and photos/images used are for illustration purposes only.
*subject to change & availability
527sqft (exclude ac ledge), 107 units
657sqft (exclude ac ledge), 107 units
786/818sqft (exclude ac ledge), 62 units
990/1023sqft (exclude ac ledge), 75 units
1227sqft (exclude ac ledge), 75 units
1485/1507sqft (exclude ac ledge), 45 units
Lentor Mansion floorplans






*The information is subject to change and photos/images used are for illustration purposes only.

*The information is subject to change and photos/images used are for illustration purposes only.
Lentor Mansion Sales Gallery is Strictly by Appointment only.
Receive Lentor Mansion Sales Gallery Location by booking showflat viewing below.
Showflats viewing is by appointment only. Book your exclusive viewing now.
Lentor Mansion offer 533 residential units.
Register your interest here to get the latest details on Lentor Mansion, including the latest price list and promotion.
The expected TOP date for Lentor Mansion is July 2028.
The address is at 1 Lentor St, Singapore 788877.

*The information is subject to change and photos/images used are for illustration purposes only.

Guocoland (Singapore) Pte. Ltd. owns and develops real estate properties. The Company offers residential, commercial, hospitality, retail, development, investment, and management of properties.
Register your interest for Lentor Mansion
While reasonable care has been taken in preparing this website, neither the developer nor its appointed agents guarantee the accuracy of the information provided.To the fullest extent permitted by law, the information, statements, and representations on this website should not be considered factual representations, offers, or warranties(explicit or implied) by the developer or its agents.They are not intended to form any part of a contract for the sale of housing units.Please note that visual elements such as images and drawings are artists’ impressions and not factual depictions. The brand, color, and model of all materials, fittings, equipment, finishes, installations, and appliances are subject to the developer’s architect’s selection, market availability, and the developer’s sole discretion.All information on this website is accurate at the time of publication but may change as required by relevant authorities or the developer.The floor areas mentioned are approximate and subject to final survey.